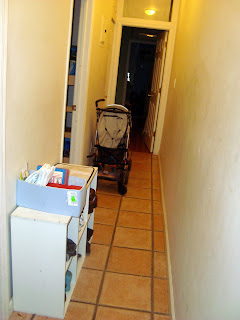So here's our living room. Up until this weekend we didn't have a tv but thanks to Arron we can veg out on about 10 channels. The boys love to play on the corner sofa--our free sofa (that can sleep 2), I might add. I also love having a rug because the boys can play on it and muffle some of the sound. Oh, and we can't actually sit on that bench looking thing yet because I haven't bought the right size crosspiece from Ikea.

This is the view from the couch. It's a railroad style house so it's long and narrow but there's really good cabinet space in the kitchen as well as good counter room. I love our free table--it seats 8. And the previous renters left their beat up kitchen chairs which the boys are allowed to sit on so our nicer ones can look decent for company.


I also love our little bar area which is now our computer area since we've got a tv on that stand now. As soon as I saw in the Darger's apt upstairs that there was a bar I kept an eye out on craigslist and purchased these beauties.

And here's the boys art easel from Ikea--chalkboard on one side, white board on the other and a roll of paper that goes up and over in a never-ending (basically) supply of crayon/paint space. Keahi drew a bunch of spaceships and had daddy close his eyes before seeing his "surprise."

And this is pretty silly, but I love our charger organizer because I hated all those loose wires and cell phones and whatnot getting pushed all around the desk at the old place. Now it's all neat and tucked away. I didn't take a picture of it but I LOVE our really deep sink. No more jostling pots around to wash them properly.

Here's our long hallway. Yes, I change Jarom on top of that shoe cubby. Where else is there. Have you seen the tiny NY bathroom? Here it is: your basic sink, toilet, bath combo, minimalist on the floor plan. But at least there was room for Jarom's potty--yes, he's used it several times now. Sweet!



Here's the boys' room--it's the half room but I figured they only needed room for the bunk bed. The extra chair and the wardrobe were left overs from the previous family. Score. The wardrobe is the perfect spot for extra storage on top.


This is our hallway closet. We got all our furniture without having seen the place so I tried my best to find a home for this shelf unit and this was the best I could do. It's annoying to open and close, but I'm the only one who does it and I can live with it.
Okay, so you can't see the bedroom but here's our 8in memory foam mattress that we adore on the floor. I got the comforter for free and I chose the lavender sheets to go with it. I mean, as far as lavender goes I could have gone a lot more girly.

And here's the end of the house--the play room. I got a foam topper for the black couch so when it's flat it makes a perfect bed for anyone who wants to visit. The boys love this art desk and it's nice to finally be somewhere for a while and be able to put up things like Keahi's dinosaur poster. And thank you Auntie Debbie for the hanging toy organizers. She really is their hanai grandma.



So that's the place. It's less than half the size of the other place but I think we've utilized the space well. Feel free to come visit us.
4 comments:
That looks very nice. Hooray for you! And if I ever get the chance, I will come visit.
The new place looks adorable! Not bad for NYC even! I'm a little jealous that Arron got to visit you already! How long are you staying in NY again? :)
We'll be here for a year for sure and we're still trying to figure out past that. This is such a great location it's hard to give it up but the $$ might kill us.
it looks great! where did you get that bunk bed? I love it, I am glad you guys are settled in more! Good luck!
Post a Comment